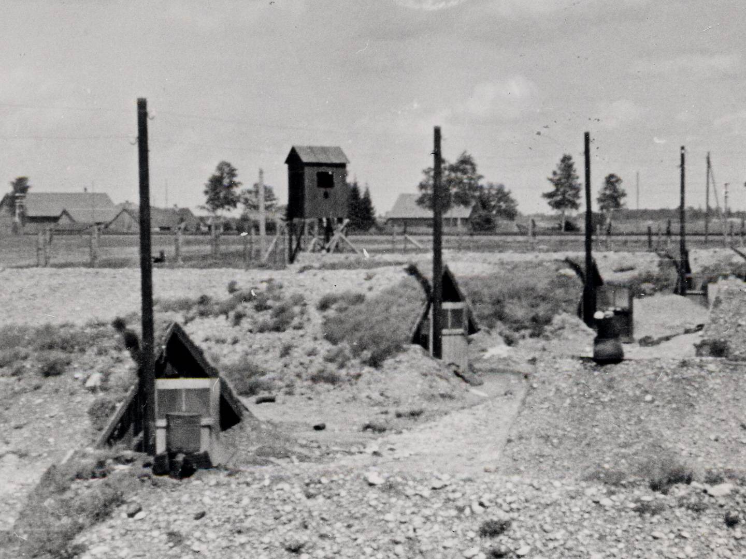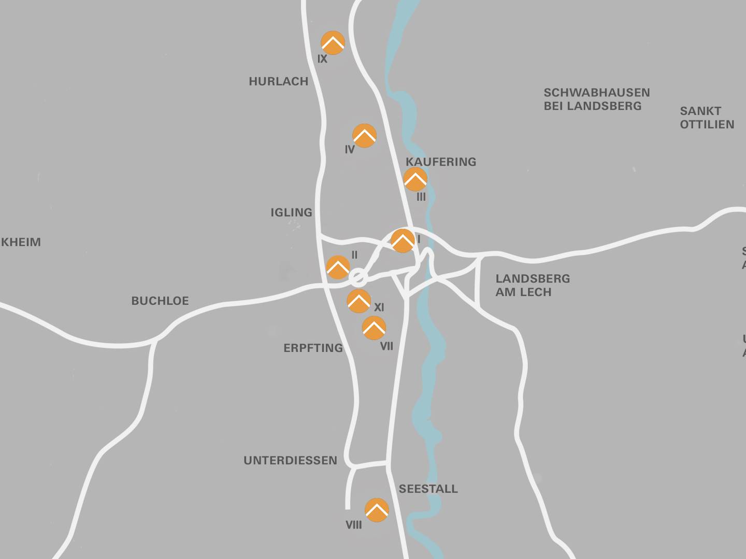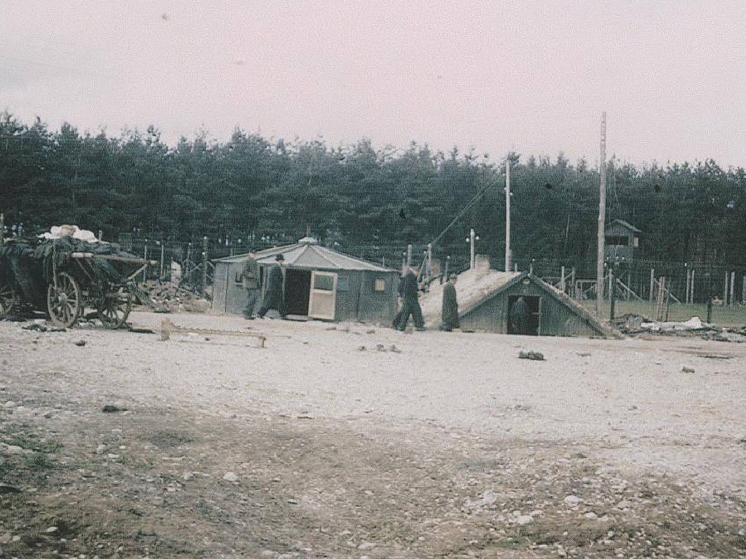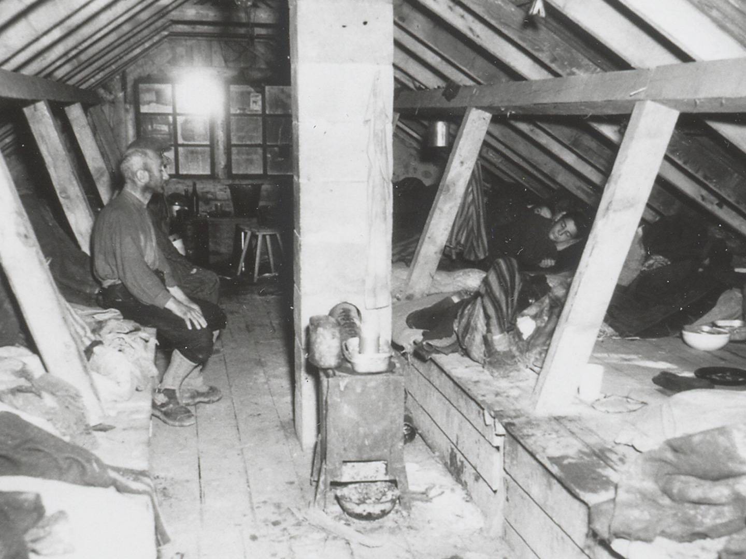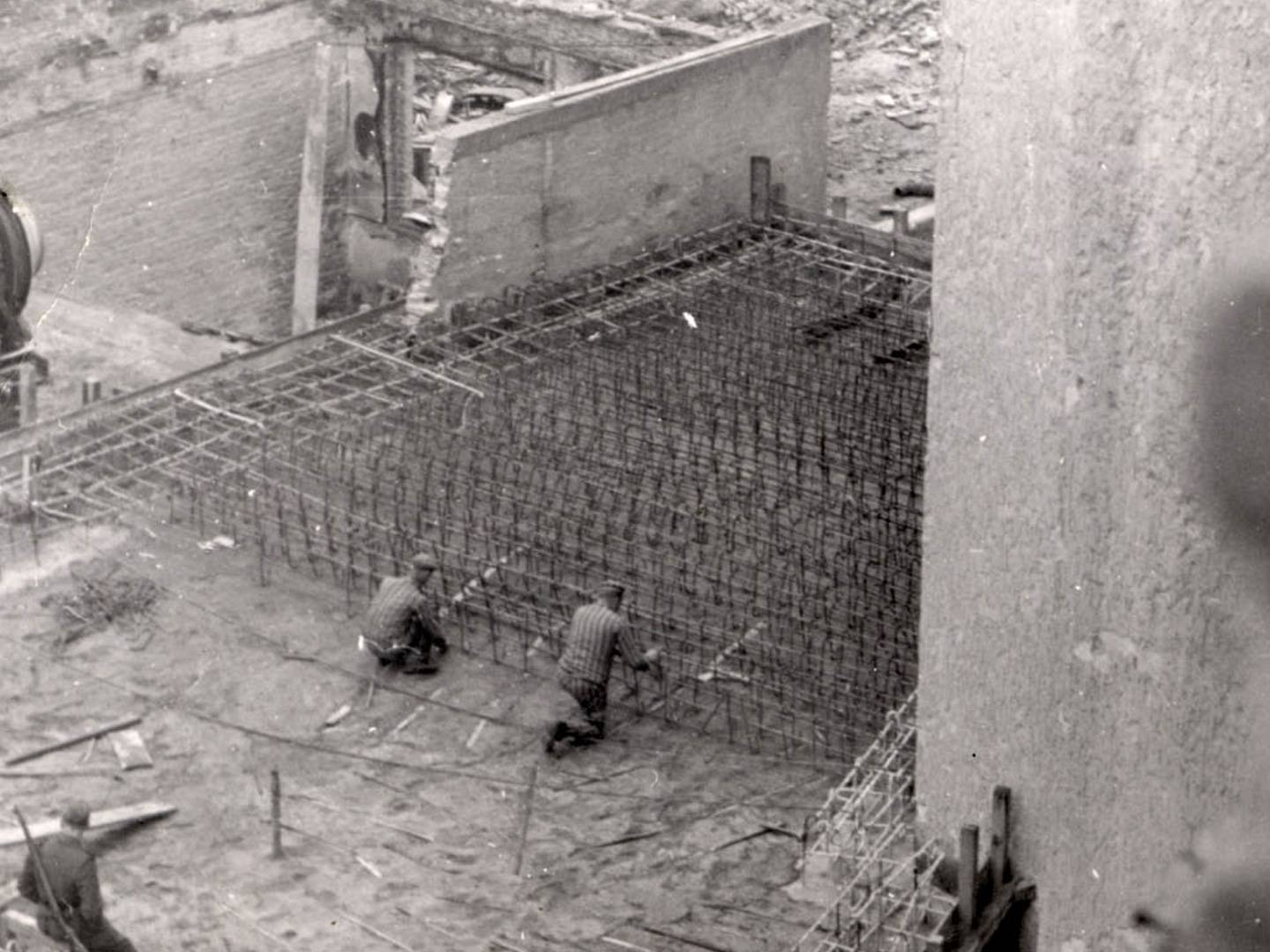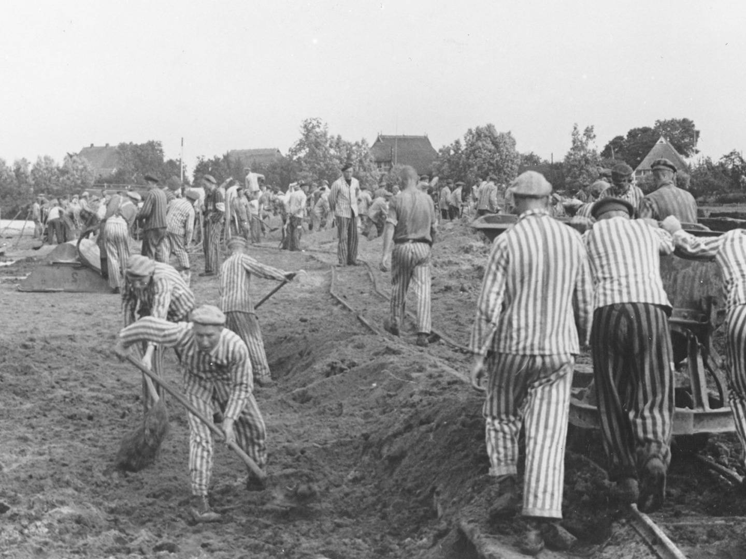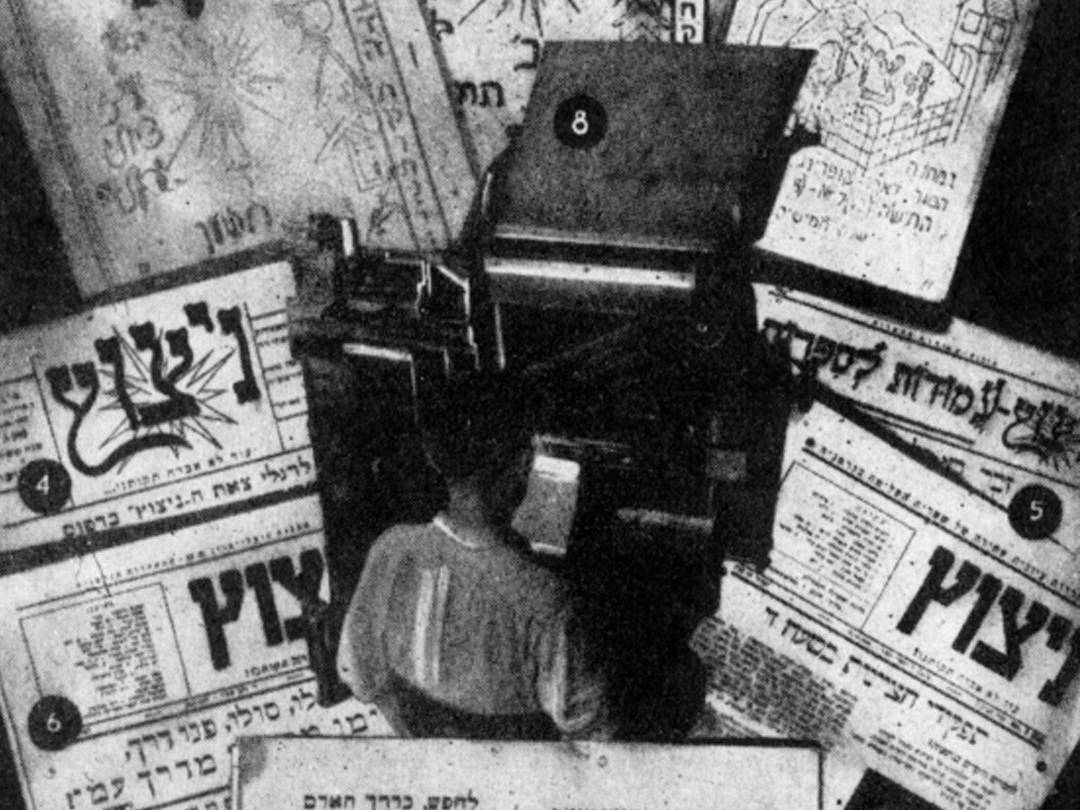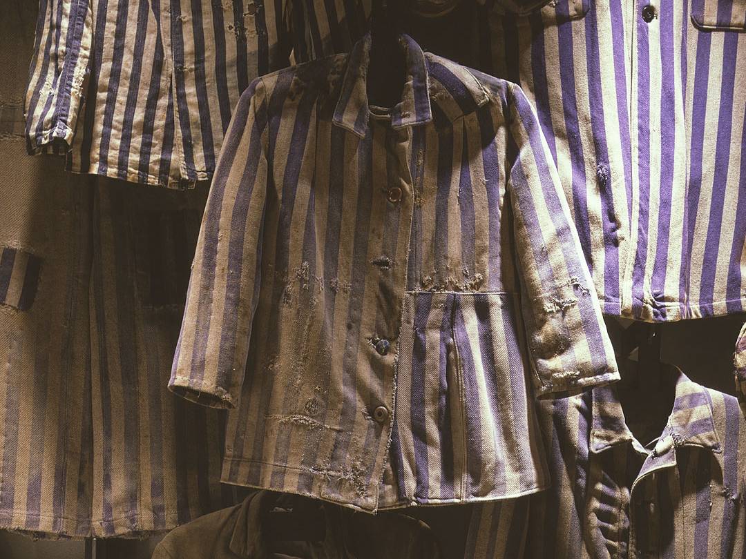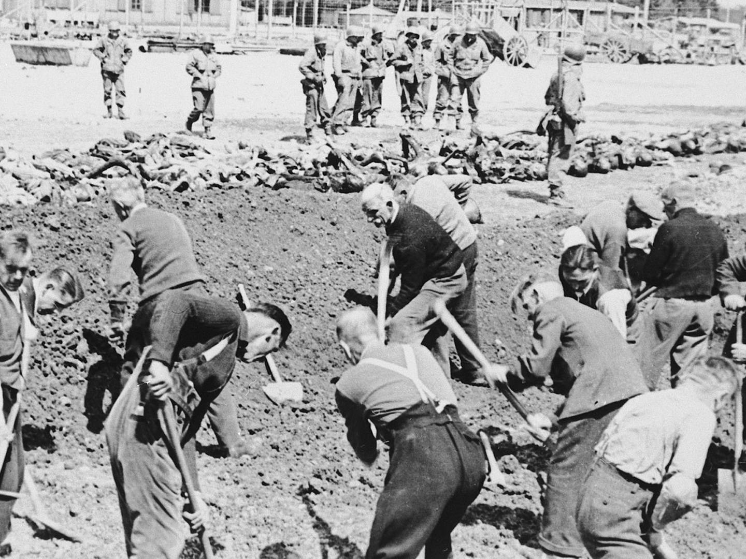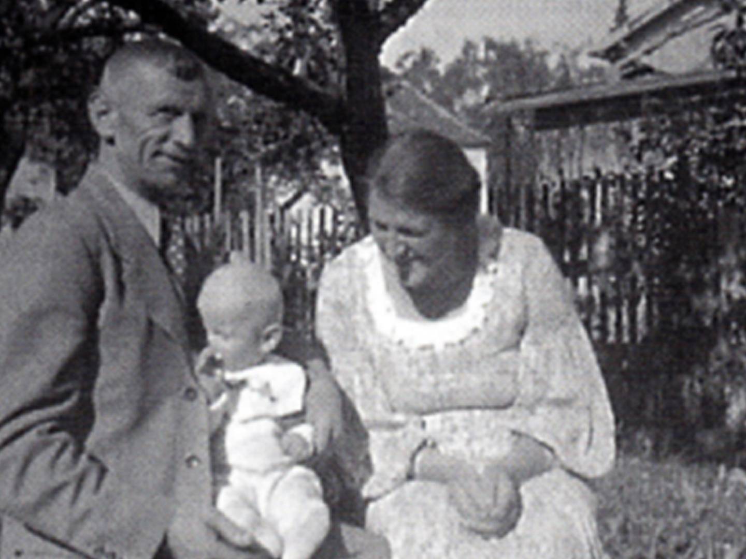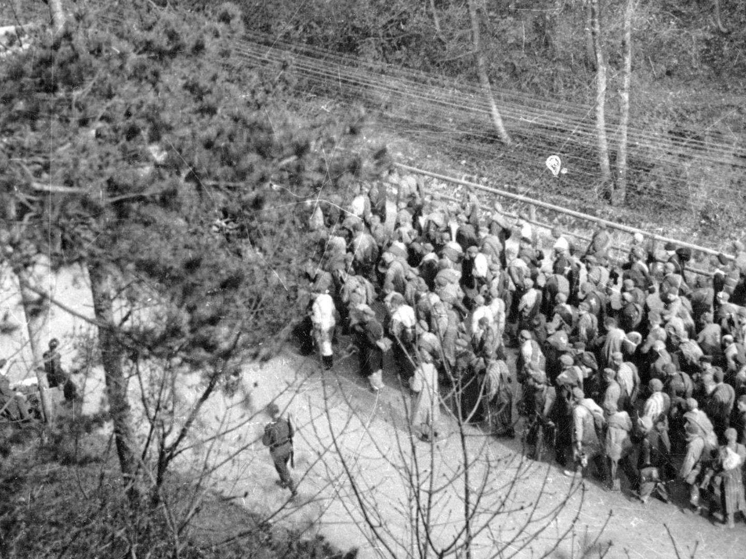The camps
With the ten proven and supposedly eleven planned concentration subcamps, the largest subcamp complex of Dachau concentration camp was established in the Landsberg/Kaufering region. It spanned a radius of some 20 kilometres. The individual camps had to be developed by prisoners at the respective places of work. Private construction companies were responsible for the foundation work, among other things.
In terms of size, the camps varied considerably to some extent. The number of detained persons ranged between several hundred and several thousand. The occupancy rate of the individual camps changed regularly, and many of the prisoners were simply transferred from one camp to the next.
People were constantly transferred to another camp, like on a carousel, we were sent back and forth between camps.
– Zev Birger about the camps
Camps were all constructed in a similar way. Provisional “A-frame cabins” made out of plywood panels served as the first accommodation. Subsequently, concentration camp prisoners were instructed to build primitive earth huts consisting of a pit and a gable roof. They each had to house approx. 50 prisoners. In the camps I, VII and XI, clay tube buildings were also built to accommodate prisoners.
The camps were divided into men’s and women’s camps, and surrounded by electrically charged fences and watch towers.


