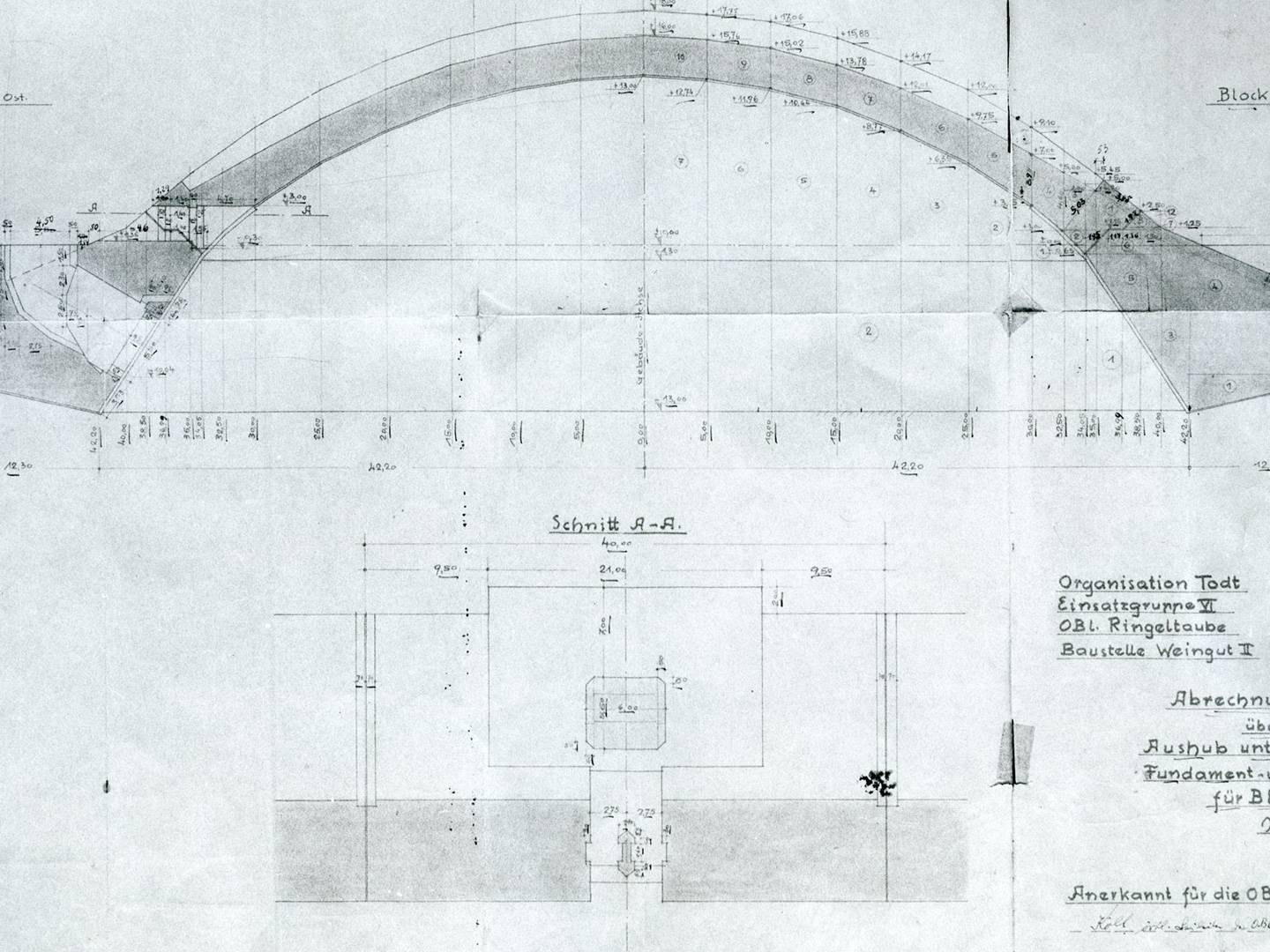Bunker Construction
The National Socialist regime planned three underground aircraft factories for the “Jagerstab” task force’ armaments programme: “Diana II”, “Walnuß II” and “Weingut II”. The bunkers were to be constructed by Organisation Todt (OT) by a method innovative at that time, monocoque construction, designed by Professor Franz Dischinger of the Technical University of Berlin. They were to be 400 metres long, 84 metres wide and 25 metres high.
After the construction site had been cleared, prefabricated concrete elements were used to construct a tunnel, in which two rails were laid. Abutments were excavated on the long sides of the bunker and the soil excavated by this process was heaped onto the tunnel. Then concrete was poured over the abutments with the segmented arch on top. This had previously been stabilised with steel reinforcements.
In the next step the gravel, located beneath the cured concrete layer, was dug out from the front face of the first segment to clear the tunnel and loaded onto wagons. The gravel was transported though the tunnel to the front end of the construction site and used again for the next segment. When the supporting material had been removed from an arch, construction of the interior of the bunker began.
The plan was that the five-storey arch would be closed at both ends with a concrete wall five metres in thickness. None of the bunkers was completed.



